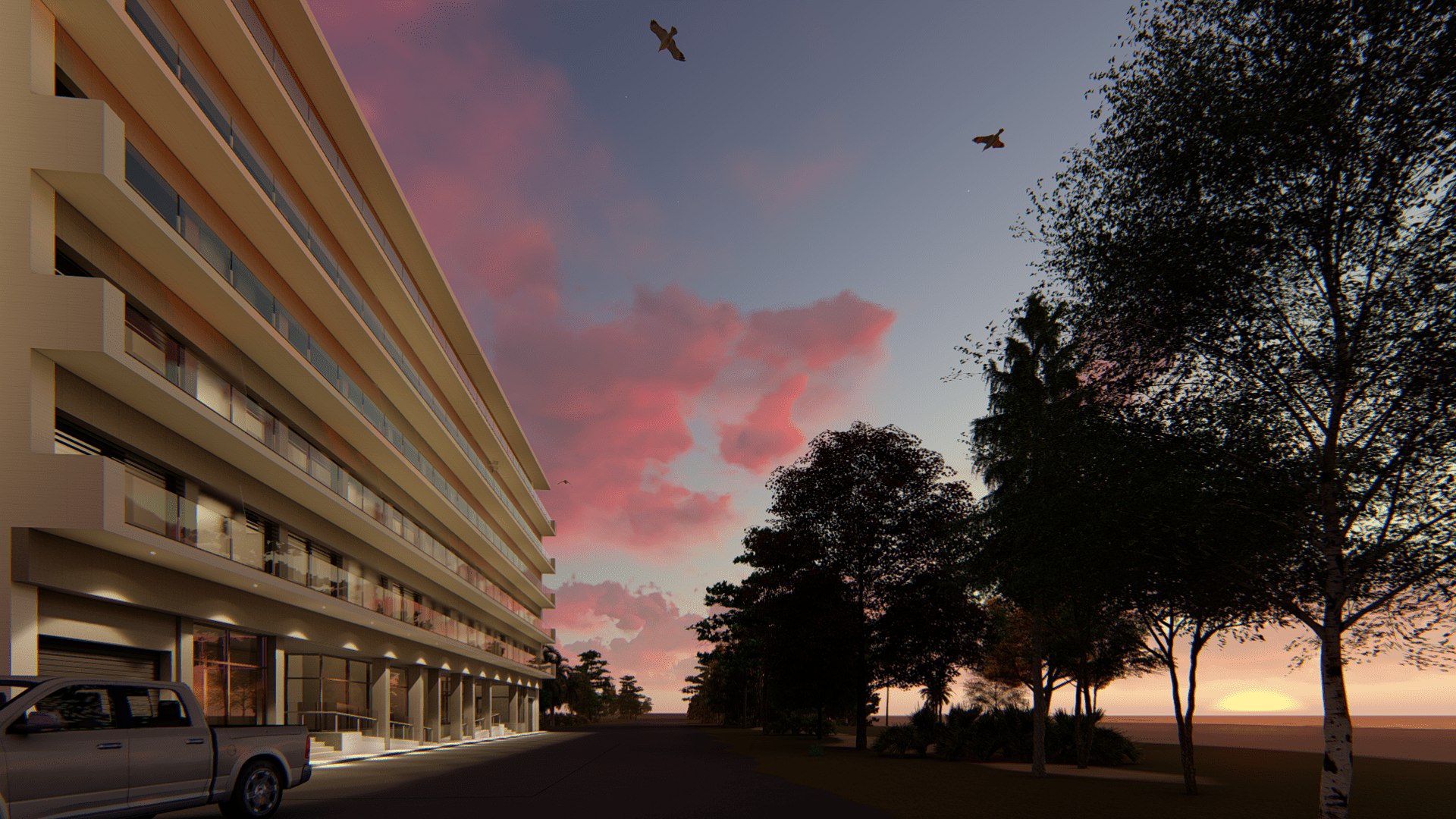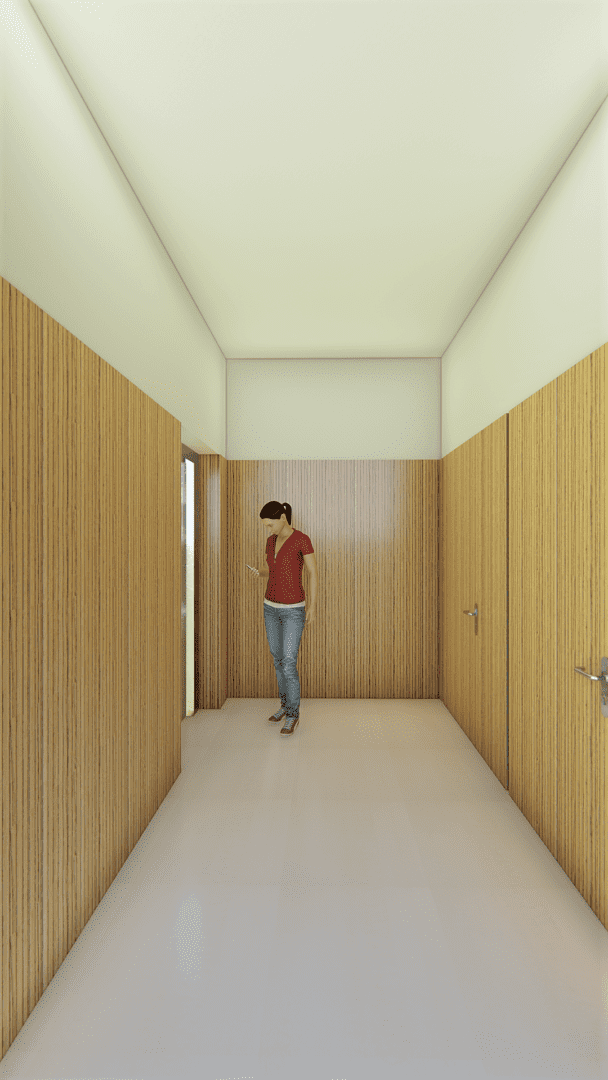Lobito – Angola
%%excerpt%% This is a project for the construction of two residential and commercial buildings with 7 floors located in Lobito, Luanda
7 floors: A technical and parking floor below ground level;
one ground floor for commercial premises and five additional floors above ground for residential purposes.
With the exception of the common underground technical basement, where a parking area and a technical area for the supply of drinking water, fire water and emergency power are located, which are common to both buildings, in everything else the two buildings are separate (from the ground floor upwards) although they are identical in all aspects.
Situated a few metres from the sea, the buildings are of different types of housing. T2 and T3 on levels 1 and 2, T3 on levels 3 and 4 and T4 on level 5.
The plot for the buildings is located on Avenida de Lisboa, in the Restinga area of Lobito in Angola. Rectangular in shape, approximately 45.00m long and with a maximum width of approximately 19.50m, the above mentioned plot of 859.45 m2 faces Avenida de Lisboa and has its access along its western side, directly facing residential plots in the other orientations of the rectangle’s edges.






