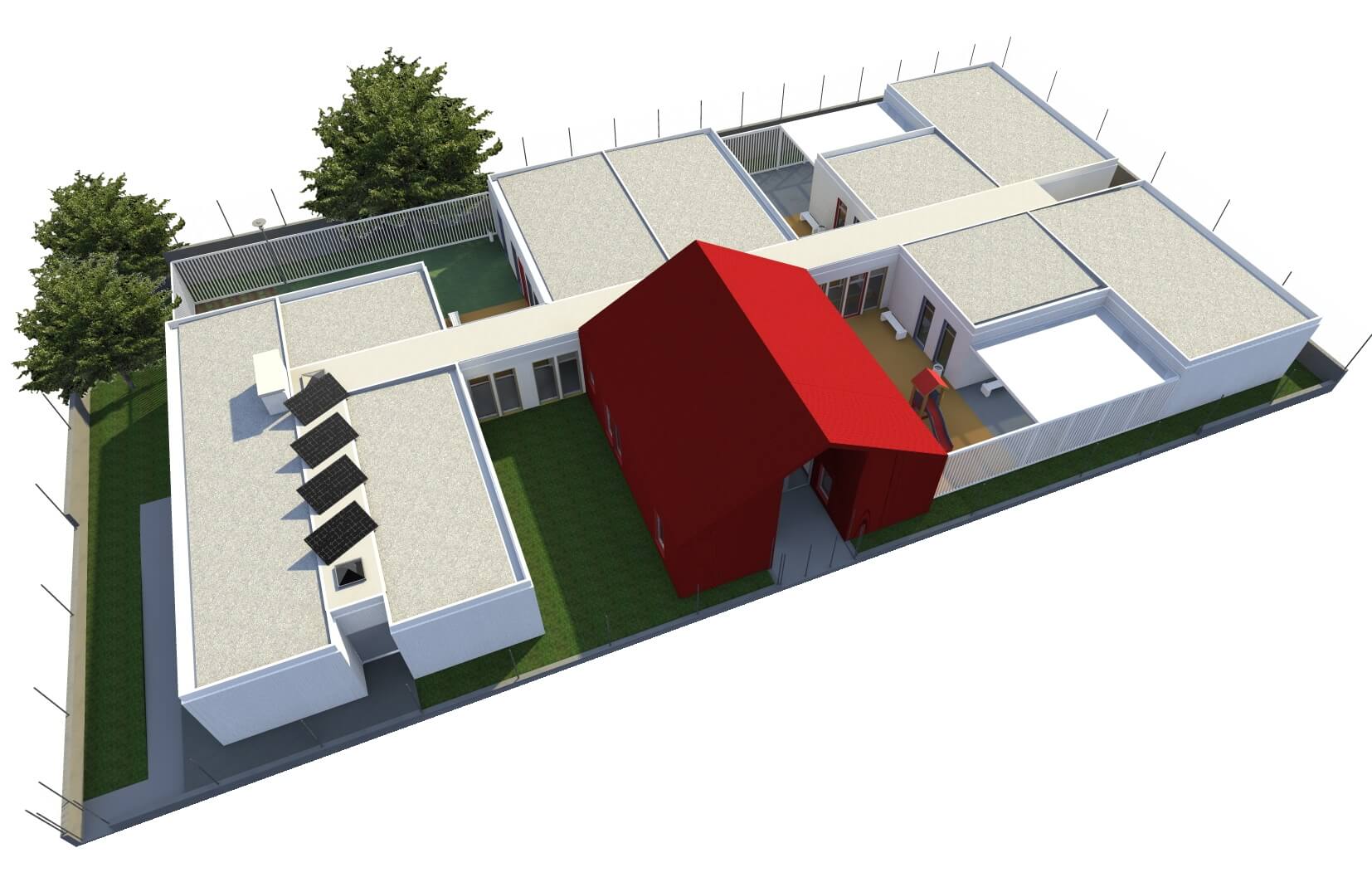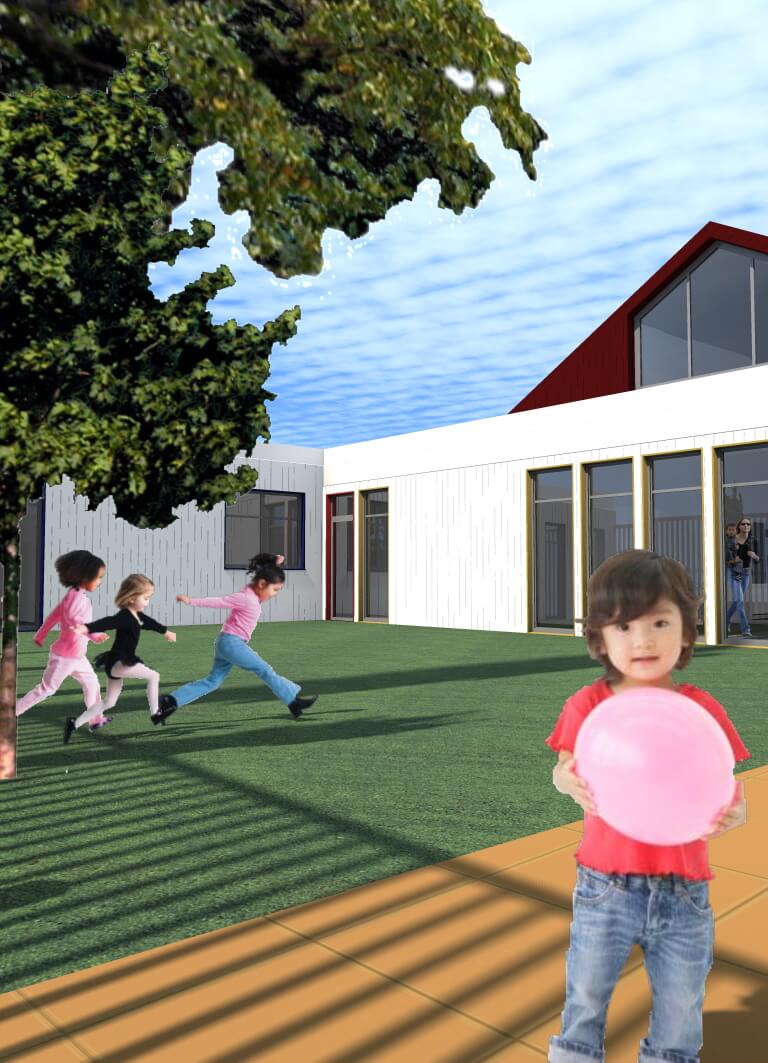Lisbon
According to the philosophy launched in the competition, a set of modules is developed in which each one has specific and relatively watertight functions:
- Main Input Module / Administrative – (EN);
- Nursery Module – (BC);
- Module with activity room for children from gait acquisition to 24 months – (SA1);
- Activity module for children aged 24 to 36 months – (SA2);
- Module that gathers all the support functions for the day care centers, called the service module – (SR).
Complementing these modules, an additional element was created, consisting of a corridor that simultaneously organizes, aggregates, and structures all the modules. This element, which varies in length from case to case, has a permanent section that is properly studied in the two possible situations: when it is in contact with a module; or when it is in contact with the surrounding outer space.
Proposed footprints vary greatly in area, length, topography, etc. The diversity of these factors forces a possibility of adaptation in the way the modules interrelate. Thus, the modules were developed based on a previous analysis of all the proposed sites, constituting a “lowest common denominator” that can be used in all situations.
In their conception, the modules are developed in such a way as to have the capacity to adapt to the places in which they are deployed and to different forms of conjugation with the other modules. For example, in the design of each module-type, all the possible locations of the spans are pre-established. When the module is implemented in a daycare project, the appropriate (smaller) number of spans are distributed within these previously defined positions.
Associated to the modules are also created accompanying elements that aim to improve their performance in terms of solar exposure, relationship with the surrounding space, and in defining an overall image. This is the case with the pergolas for shading/climate protection, the individual grids for shading the spans most exposed to solar radiation, and the vertical wooden railings that limit the recreational spaces and confer formal unity to the whole.
The conjugated modules are read as a single building, (endowed with full and empty), in which the entrance module stands out volumetrically. This module has a very different look from the others. With different coloring, a gable roof, and by this way, higher volumetry, it works by contrast with the flat roofs and the white color of the other modules. This module becomes the symbol of the Day Care Center itself, while unmistakably marking the entry point to the building.
Technical Data Sheet
Architecture: Concepsys
A. Exterior: João Ceregeiro
Consortium: Edificadora Luz & Alves + Carmo Estruturas










