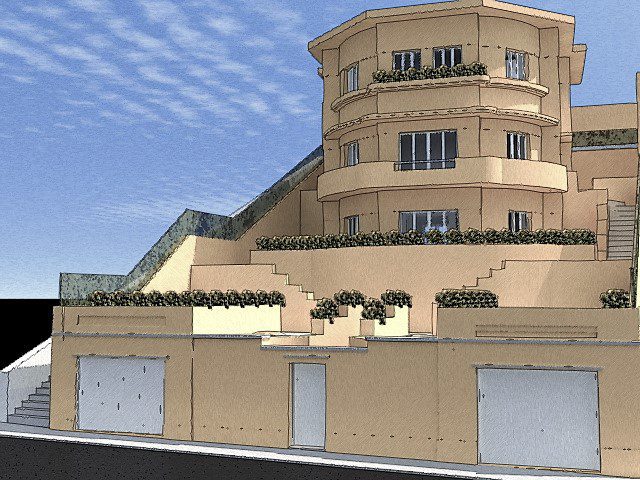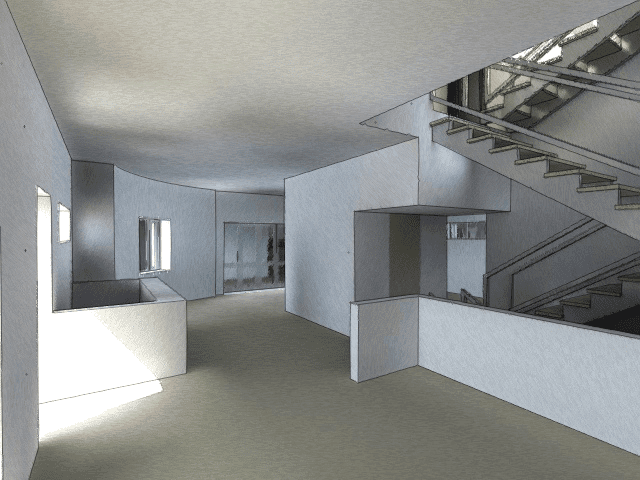Estoril – Cascais
Since it is a building classified in the Municipal Inventory of Architectural Heritage, the present project involves the maintenance and recovery of all the elements that preserve the volumetry and exterior characteristics of the building, including the topography itself, in a historical perspective and in the context of its surroundings. Inside, a deep alteration of the existing structure was proposed, to adapt it to standards of comfort and spatial fluidity, while maintaining its current 5 bedroom typology. Although it is an expansion process, this occurs by taking advantage of the attic space, maintaining the original volumetry of the house. The enlargement of the interior spaces is also accomplished through the reduction of circulation areas, characteristic of the pre-existence, and the transposition of some spaces for sanitary installations, previously located near the façade, to the interior of the building, in order to make the existing openings available for spaces with social function.






