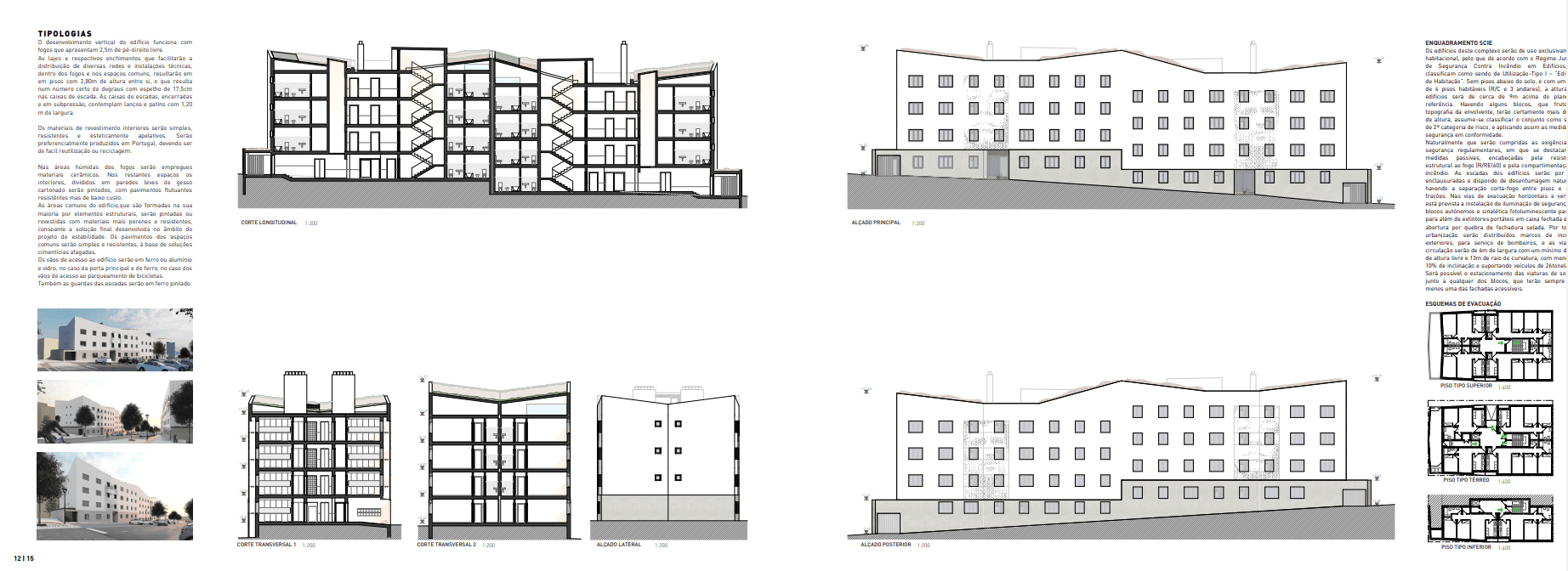Almada
The object of the competition was to design 10 collective housing buildings at controlled costs in Almada.
In the field of housing, the so-called “controlled cost” projects present themselves as challenging, since they are required to meet more than just a housing need: all of them are also expected to serve as an engine for transformation, inclusion and quality of life for their residents.
The proposed buildings present a clear, simple, intelligible and unambiguous volumetry that generates a continuity in all the surrounding space. All the surrounding space is “front of building” and is treated as such, as the main spaces of many dwellings (living rooms, bedrooms and kitchens) are orientated towards it.
The surroundings of the new buildings are formalised in such a way as to “sew” the surrounding urban fabric, cancelling out or absorbing the various inconsistencies of paths and connecting points of different levels, creating a wide pedestrian area of preferential circulation.
Public space is clearly organised into areas with distinct types:
Dynamic – spaces for passage, circulation and access to buildings, formalised in three longitudinal roads (two with car circulation and one exclusively for pedestrians);
Static – living, constituted by the spaces between lots and having its most evident expression in the system that crosses between lots 3 and 4, 9 and 10.
In reference to an urban, contemporary art, which is expressed through the application of images or large-scale installations on façades, conveying values, ideas and messages, each of the buildings will have a perforated decorative vertical panel over the main entrance, with a height equivalent to the number of floors, which will simultaneously consist of a ventilated grid hiding the vertical column of clotheslines.
Some examples of ways to control costs (which do not mean cuts in the quality of the building):








