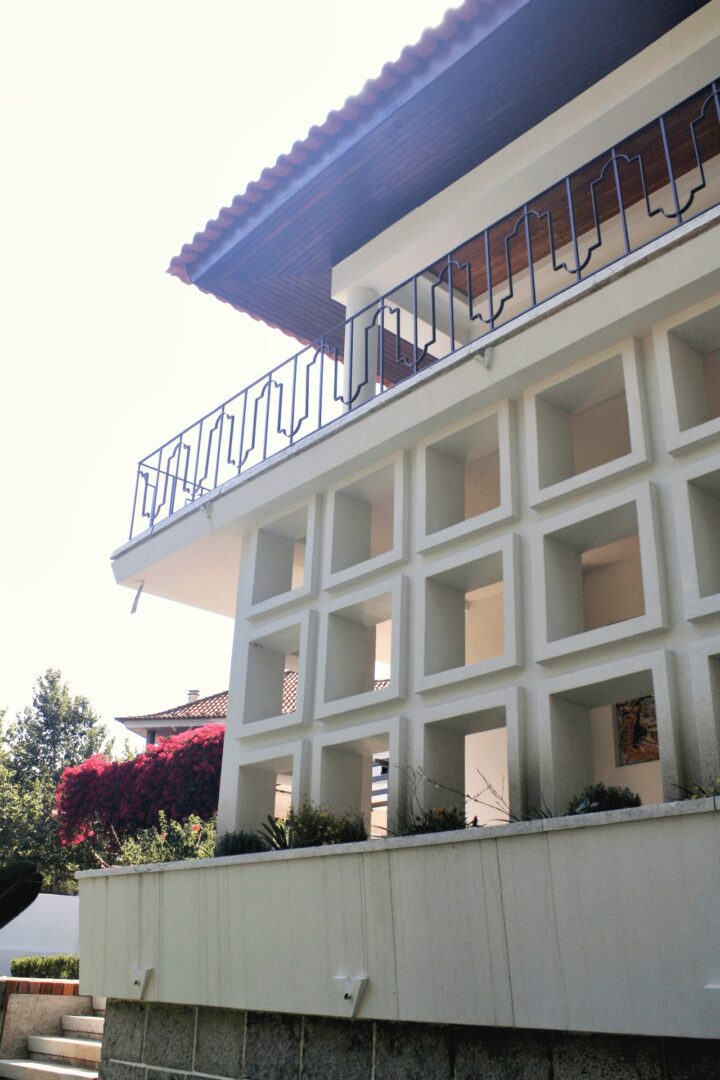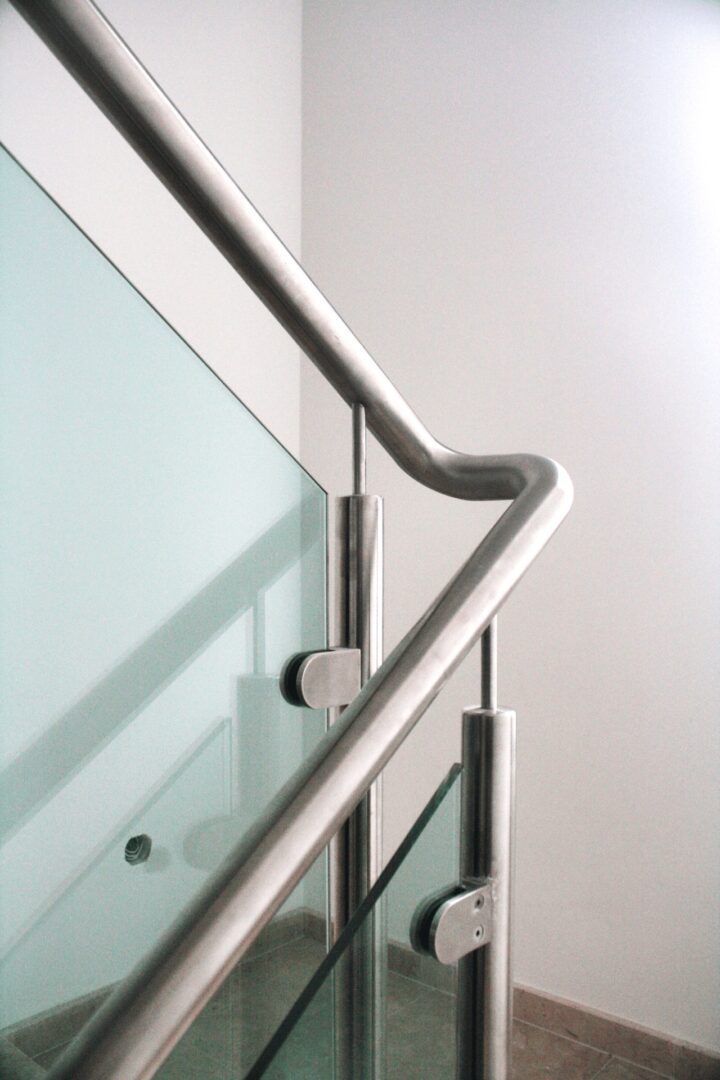Alvalade – Lisbon
This is the complete rehabilitation of a single-family house located in the Alvalade neighborhood.
Although it is a process of enlargement, this occurs by transforming the first floor (garage) into a useful area of the house.
The proposed intervention involves, in general, the maintenance of the volumetry, with small interventions in the composition of the façades, ensuring its historical framework, in the neighborhood and in the city. From an interior point of view, a profound change of spaces is proposed, transforming all rooms into suites and redefining the location of the kitchen, which is on the first floor, next to a dining area facing the garden. The functional program of the project also includes a small gymnasium space and a prayer room.






