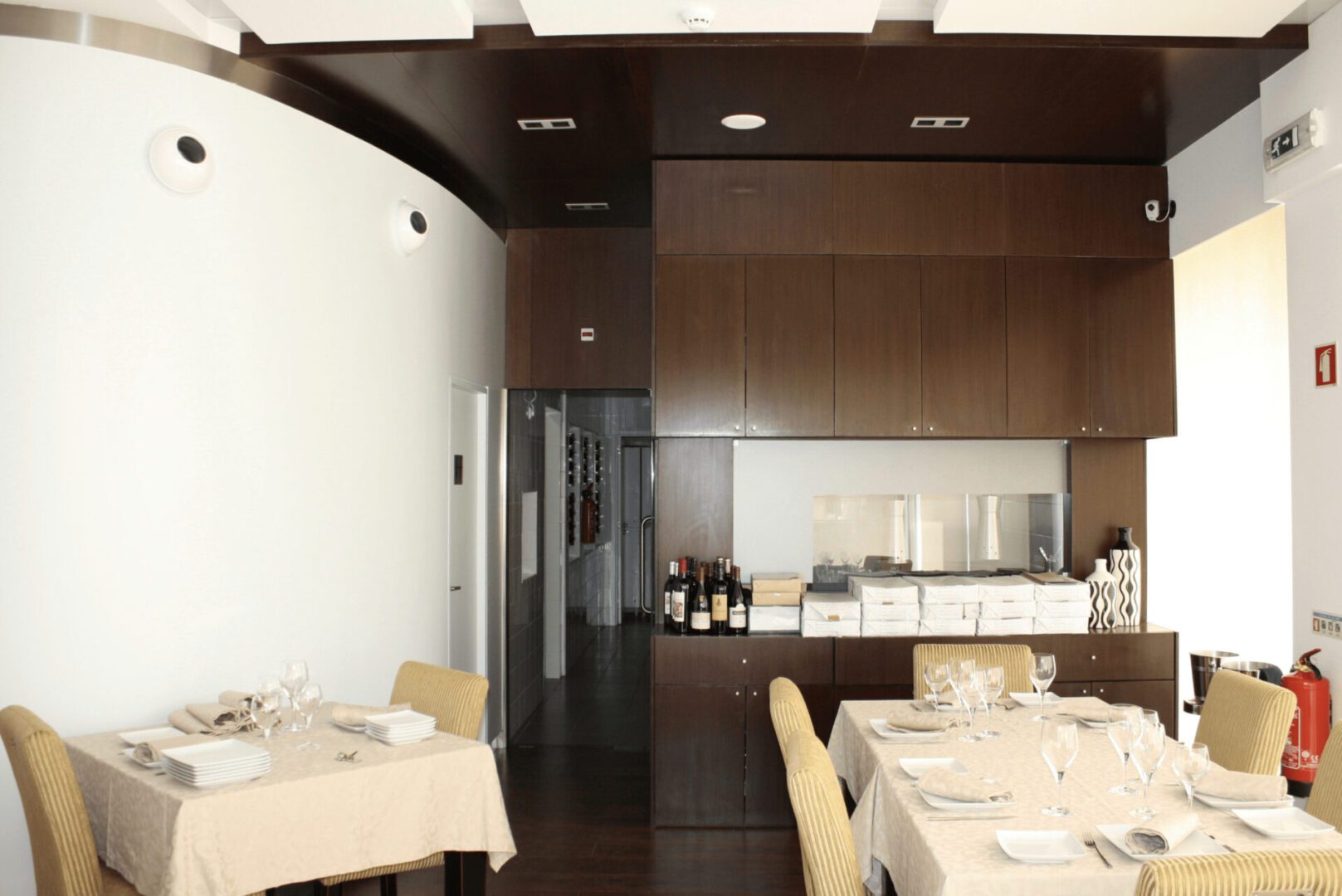Oeiras
The restaurant space, with an approximate area of 80m2 and a foreseen capacity of 32 seats, is organized in two different areas: public areas and service areas.
The area destined to the public is composed of a dining area and a nucleus of sanitary installations with antechamber and cabins, separated by sexes. Parallel to these spaces are organized the service areas. These consist of a bar support, in direct contact with the dining room and where the chef’s base is located. This space will serve as the reception and payment processing area.
With the front in direct contact with the space destined for the public and extending to the innermost part of the establishment, the rest of the service area is organized where the spaces that support the actual catering function are located: dirty pantry, food preparation and storage areas, confectionary, and staff sanitary facilities. Public areas and service areas are distinguished either by the materials used or by the color of the materials.




